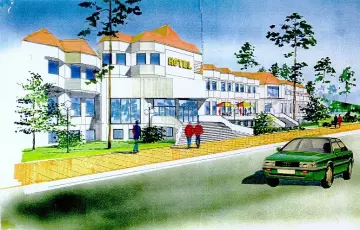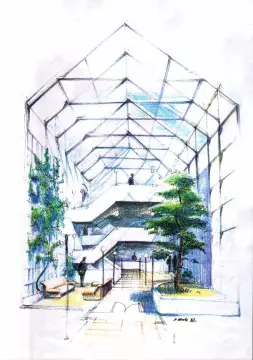Projekt koncepcyjny do przetargu na nowy hotel dla sportowców. 200mc noclegowych ,stołówka, sale treningowe, odnowy biologicznej.
Budynek 3 kondygnacyjny podpiwniczony w centrum ośrodka. Pow. użytkowa – ca. 5.000m2, Kubatura - ca. 15.000m3.
Konstrukcja żelbetowa szkieletowa.
Duży parking, mała architektura i zieleń.
pt Design and Tender Documents for the hotel for 2000 residents located in the Main Sport Center In Spala. Hall, restaurants and auxiliary rooms.
3 storey building with basement. Usable area – ca. 5.000m2, Cubature – ca. 15.000m3.
Reinforced concrete structure.
Large carpark, landscaping and green area.

